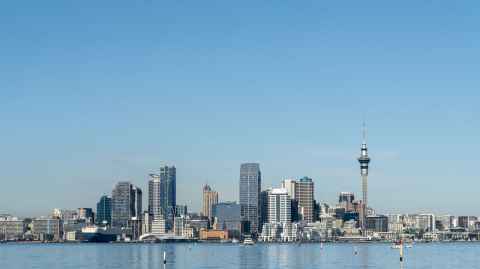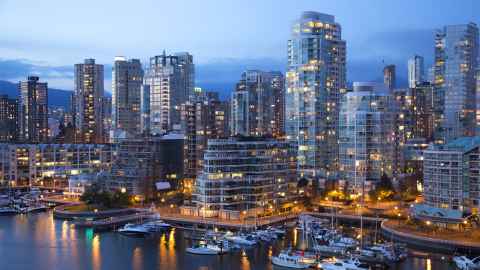Auckland's outdated fear of heights
27 May 2025
Opinion: Auckland Council's plan for higher building limits is a long-overdue move for a city afraid of heights. But, by international standards, Auckland is chasing the past, says Tim Welch.
Opinion: Auckland Council is finally proposing to lift its long-standing low-rise lid. After years of relatively flat skyline growth (outside the odd tower), Plan Change 78 promises to nudge building height limits upward across the city. It’s a much-needed move – Auckland desperately needs more homes, and we’ve invested billions in public transport like the City Rail Link that thrives on density.
But these changes, while both overdue and welcome, don’t go far enough. In classic Auckland fashion, we’re taking a timid step forward when a leap is needed.
What’s actually changing
Auckland continues to zone much of the city for the suburban dream: small houses, usually no more than two or three storeys. Plan Change 78 nudges things upward, allowing three-storey townhouses across most residential areas and enabling six-storey buildings near train stations and major centres – though heritage protections and other carveouts mean many neighbourhoods will stay much as they are.
Auckland: is it NZ’s super power or too ambitious by half?
Most significantly for the CBD, height limits will double from around eight-10 to 20 storeys (72.5m) across most of the city centre. Only a small downtown core gets uncapped heights. In theory, this could quadruple the number of homes and offices in the CBD.
These changes mark a significant shift for a city long allergic to height. The problem is that ’20 storeys’ and ‘significant shift’ might set the bar relatively low.
Auckland vs the world: still scared of heights
To understand why 20 storeys is timid, consider how similar cities approach urban density. Metro Vancouver has spent decades embracing transit-oriented development. Along its SkyTrain lines, apartment towers climbing 30, 40 or more storeys surround many stations. They learned early that if you’re spending billions on public transport infrastructure, you’d better zone enough housing around it so people can live within easy reach of train stations.
Portland, Oregon – roughly the population and area of Auckland’s urbanised area – established an urban growth boundary in the 1970s that forced the city to build upward. Walk around Portland’s light rail stops (an already sore subject for Auckland), and you’ll find clusters of mid-rise apartments and mixed-use buildings. Portland has been comfortable with five-eight storey apartment blocks lining public transport corridors for years and recently liberalised zoning citywide to allow fourplexes on traditional house lots.
Even Copenhagen, a city famous for its human-scale density, treats six or seven storeys as entirely ordinary in train-linked neighbourhoods. Its 1947 ‘Finger Plan’ guided growth along rail lines, creating compact, walkable clusters of housing and shops around suburban train stations, without the need for towers or compromising liveability.
By international standards, Auckland is chasing the past rather than leading. We’re nervously embracing what Copenhagen figured out in the 1950s and Portland achieved decades ago. Vancouver shows that big transit investments and tall buildings work together to create vibrant cities. Auckland’s 20-storey limit and restricting uncapped heights to just a few downtown blocks isn’t bold planning – it’s barely trying.

Missing the train (literally)
One of the strongest arguments for greater height lies in our $5.5 billion City Rail Link (CRL) investment. The CRL’s business case envisioned urban redevelopment around new stations – offices, apartments, and shops packed within easy walking distance, ensuring stations are bustling from day one.
Now consider Plan Change 78’s approach. Around the CRL’s Karanga-a-Hape station, much of the surrounding area falls under the new 20-storey limit. However, large swathes near Maungawhau (Mount Eden) station remain protected villa heritage areas. This could lead to the absurd scenario of a brand-new underground train station emerging into a low-rise suburb that’s barely changed since the 1940s.
The same issue affects other public transport nodes. Our existing train and busway stations – from Albany to Manukau – are precisely where you’d want lots of people living and working. Plan Change 78 up-zones these areas to six storeys, but that’s undershooting their potential.
The real trade-offs
Critics rightly point to genuine concerns about unleashing taller buildings. Neighbours worry about losing sunlight, homeowners fear obstructed views, and community groups want to preserve ‘human-scale’ character. These are valid concerns that can’t be waved off.
However, sticking to lower heights has its own costs. Keeping everything ‘human-scale’ often means fewer humans can live there.
A street of six-storey buildings can feel welcoming and vibrant through good design – setbacks, trees, engaging street frontages. Meanwhile, a street of two-storey houses can feel cold and uninviting if car-dominated and fenced off. The key is design, not just height.
Building up vs spreading out
The alternative to building up is spreading out – pushing growth to the city’s fringes. This carries massive costs: paving over farmland, forcing car-dependent lifestyles, adding traffic congestion and carbon emissions, and requiring expensive new infrastructure for every distant subdivision.
By building up, we can better use existing pipes, roads, and bus stops instead of extending services 20km north or south. While some local upgrades will be needed, they are far more affordable than greenfield expansion.
Time to aim higher
Plan Change 78 signals that Auckland Council recognises the need for more housing and better use of our transit systems. Most Aucklanders now accept we can’t keep the city in a time capsule if we want our kids to have a place to live.
Yet this feels like a half-measure. Given the scale of our housing and transport challenges, Auckland should aim higher – literally and figuratively. We’re essentially meeting minimum government requirements and no more.
We’ve made a massive transport investment in the city, but not maximising its value. This is a once-in-a-lifetime opportunity to shape the city in a way that takes full advantage of those investments. If done right, that means more lively, diverse, and convenient neighbourhoods – where more people can live close to jobs without needing more road-clogging cars.
Plan Change 78 is a step up, but only a first step on a much longer staircase. Let’s not stop at 20 storeys and call it a day. Our city’s future is worth reaching higher.

Dr Timothy F. Welch is a Senior Lecturer in the School of Architecture and Planning at the Faculty of Education.
This article reflects the opinion of the author and not necessarily the views of Waipapa Taumata Rau University of Auckland.
This article was first published on Newsroom, Auckland’s half-hearted reach for the sky, 27 May, 2027.
Media contact
Margo White I Research communications editor
Mob 021 926 408
Email margo.white@auckland.ac.nz