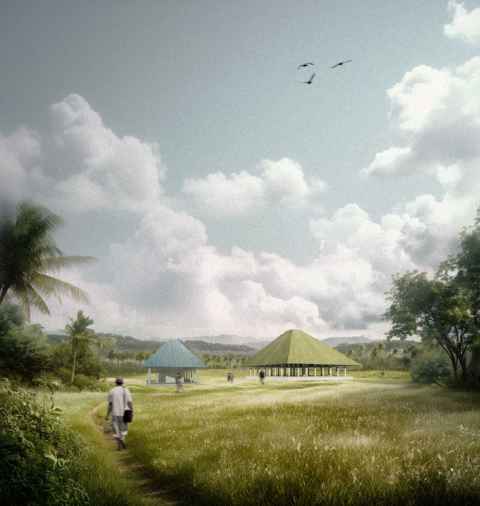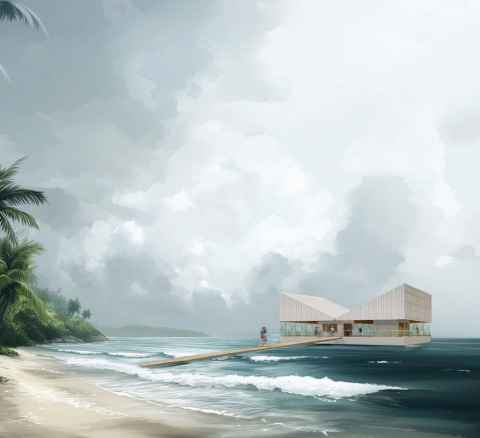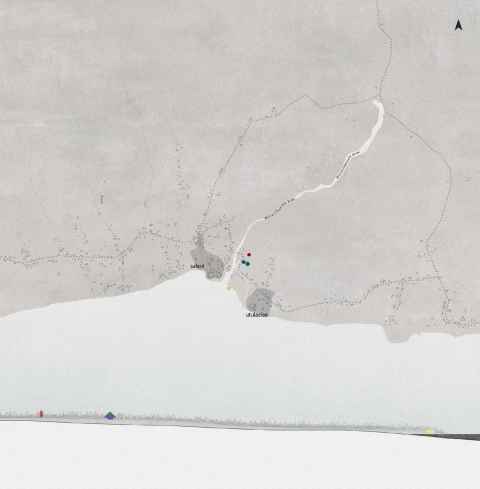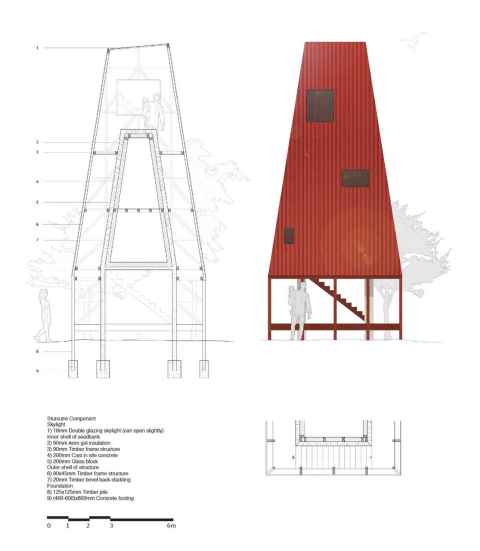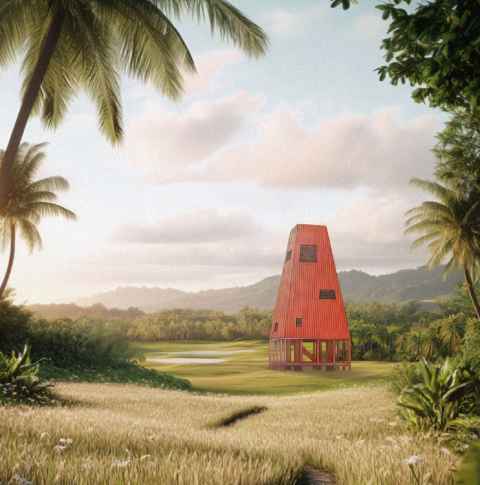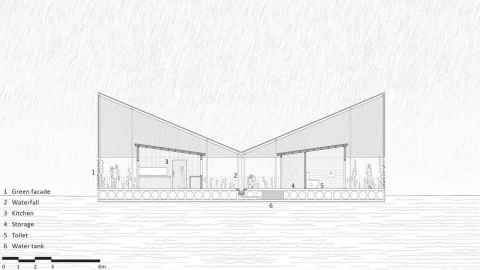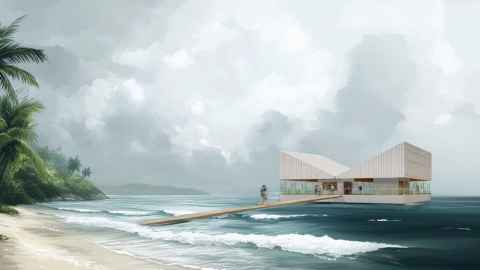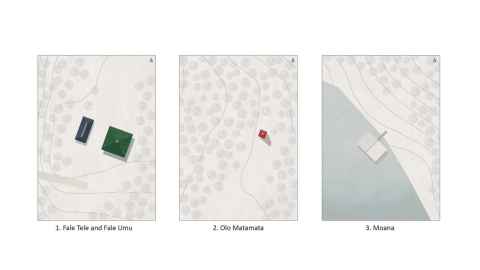Pātaka Kōrero/Fale o Tala wins design and architecture award
03 June 2025
Final design project of Bachelor of Architectural Studies gains first place in Dulux Colour Awards student category.
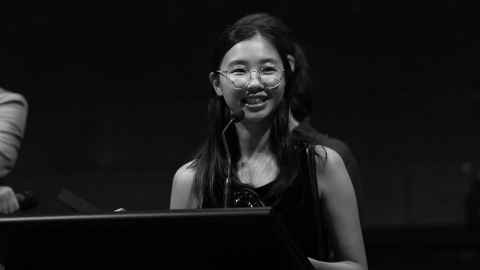
University of Auckland architectural graduate Will Chomchoei has won the Dulux Colour Awards student category, announced 28 May at the National Gallery of Victoria in Melbourne.
Nearly 500 entries were received for the major Australasian design and architecture award, with Will among the 88 finalists.
Pātaka Kōrero / Fale o Tala (A Storehouse of Narratives in Sāmoa) was the final design project of her Bachelor of Architectural Studies; next semester Will begins her Masters of Architecture.
“Winning the Dulux Colour Award 2025 means a lot to me. This was a deeply meaningful project, and I’m grateful it has been recognised. It’s a reflection of values I came to admire and a learning experience I’ll carry with me.”
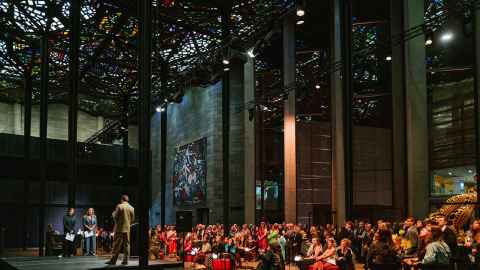
This was a deeply meaningful project, and I’m grateful it has been recognised. It’s a reflection of values I came to admire and a learning experience I’ll carry with me.
Designed to serve the people of Sāmoa, the project comprises four structures across three locations; each honouring the natural elements and social traditions of the Pacific.
At the first site, the heart of the community, the Fale Tele, painted in a natural green to blend into the surrounding tropical foliage and serving as a space to gather and talanoa; and the Fale Umu, the communal kitchen, adorned in a deep ocean blue representing Sāmoa’s enduring connection to the sea and food traditions.
Olo Matamata, the second site is a bold red tower functioning as both a seed bank and a lookout post. The structure is symbolic of strength and resilience, built to withstand severe weather events and protect biodiversity by safeguarding native plant species.
The third structure, Moana, floats partially in the ocean and is painted in a soft white-cream hue. Designed to reflect sunlight and resist overheating, Moana is a forward-looking symbol of adaptability and survival in the face of rising sea levels, while also representing the openness and freedom of the sea and sky.
Judge Kerstin Thompson says Will’s challenge of uniting four structures across three locations had been well navigated, with an equal consideration of traditional and modern elements.
“A Storehouse of Narratives, each with its own distinctive role in the community – and the carefully considered palette adds to the allure. Its soft suite of hues has been purposefully selected to enhance the cultural significance and environmental resilience of the project.”
She added the colours were suited to the Sāmoan climate, the four structures successfully representing each of nature’s elements: natural green on the community hub, the deep sea blue of the community kitchen; the earthy red of the lookout tower; and the soft creamy white of the floating structure embracing the sky.
“It conveys a deep sense of place and cultural connection, and certainly invites exploration.”
Originally from Thailand, Will’s connection to Sāmoa first began during her days at high school.
“I lived with a Sāmoan host family who welcomed me into their family with warmth and kindness. Their strong sense of community left a deep impression on me,” she says.
“Although I come from a different background, I felt honoured to work on a project that reflects Sāmoan values, and I approached it with care, respect, and gratitude.”
During her research, she noticed that many current buildings in Sāmoa use bold, expressive colours to reflect identity and meaning.
“This inspired me to give each of the four structures in my project its own identity through the use of colour."
The Fale Tele, a gathering house, is finished in deep green (Ōtatara) to represent growth and grounding. The Fale Umu, a cookhouse, uses rich blue (Bosco Blue) to reflect the ocean and shared meals. Olo Matamata, a seedbank and lookout tower, is painted in bold red (Colombo Street) to express resilience and protection. Moana, the floating structure, is finished in a soft, calm tone (Sandfly Point Quarter) to evoke the connection between sea and sky.
“Choosing colour was one of the most enjoyable parts of the process. It added emotion and clarity to each space and helped bring the overall project to life.”
She says the project explores how architecture in Sāmoa can hold and protect cultural ways of living, while also responding to the impacts of sea levels rising and climate change.
In recent years, the School of Architecture and Planning has worked hard to push the boundaries of design education. Its program encourages culturally grounded thinking allowing students the chance to listen, ask questions, and learn from community leaders and cultural experts.
“During the project, I was supported by my university tutors, friends, and family, who helped guide me to stay sensitive and creative throughout the process. I’m especially thankful to my tutors for creating a space where I could ask questions and learn in a way that felt safe and respectful.
“As a student, I’m proud to have worked on a project that values listening, learning, and working alongside others. For me, this award isn’t just about the design. It’s about the relationships, support, and shared values that helped shape it from beginning to end."
