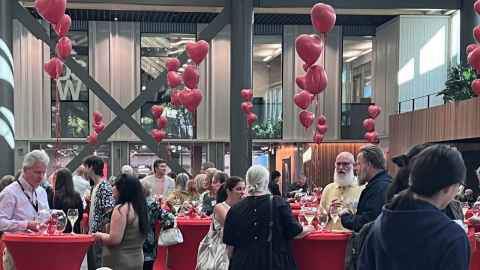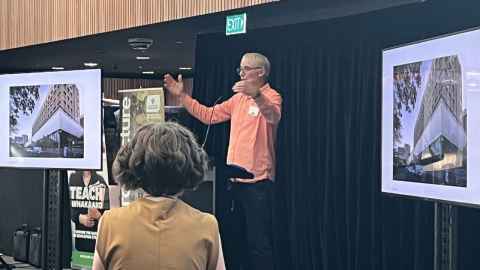Lovable new home celebrated at alumni event
4 March 2024
The new home of education, social work, social sciences and dance at the University of Auckland, building B201, hosted alumni on City Campus for a special Valentine's Day event to celebrate the space.

Transformed from its less than lovable self to a state-of-the-art facility, building B201 on Symonds Street hosted alumni of the Faculties of Art, Education and Social Work and Creative Arts and Industries at a special Valentine's Day event to introduce them to the new space.
Love our Space, held on 14 February, saw the airy new atrium adorned in red Valentine’s balloons as guests heard from Jasmax project lead, principal architect Chris Scott, about the vision behind the building’s three-year transformation from ugly duckling to swan.
The 50-year-old former Human Sciences Building, known for its rabbit warren of corridors, high-windowed offices and heavy concrete façade, has been completely refurbished in a world-leading reuse project that has already earned a six-star design rating from the New Zealand Green Building Council for a variety of sustainable features.
In particular, the fact that rather than knock down the existing building, the project team worked with its ‘bones’, thereby slashing around 50 percent of the carbon emissions associated with new builds, as well as a lot of construction time.
Other features of the nine-storey building include solar photovoltaic panels, green roof gardens, dance and drama studios, a flexible lecture theatre with a stunning view out to the Auckland Museum, archaeology wet labs, counselling suites, and, with teacher education in mind, specialist areas for cooking, timber work, craft, painting and music.
The timber-vaulted atrium also offers a café and plenty of comfortable spaces for students and staff to sit, study and connect; a vision that came to life during the first two weeks of semester when every corner was happily occupied.

Another key part of the brief, said Chris Scott, was to create a link between Symonds and Wynyard streets. A feature staircase and lifts now drop down onto Wynyard to the new entry, which, together with the landscaping, transforms a once bleak area and connects it naturally to the campus.
This connection also traces a historic one; the area called Waipapa that once sat adjacent to the foreshore below the University was an important point of trade, mostly in food, between Ngāti Whātua and the fledgling city of Auckland.
The building was officially opened on 19 September 2023 by then Prime Minister Chris Hipkins in acknowledgement of the Labour government’s ‘shovel ready’ funding of the project at a time, during Covid, when many other jobs in construction had come to a standstill.
At its peak, the project created more than 500 jobs. It was designed by Jasmax in collaboration with Māori design agency Haumi, engineered by Beca and built by Hawkins, in consultation with a team from Property Services at the University.
Love our Space was opened with a mihi whakatau from Te Kapua O’Connor, a PhD candidate in Māori Studies, and included speeches by both Professor Greenberg, Dean of the Faculty of Arts and Dean of Education and Social Work, Professor Mark Barrow.
It’s hoped to be the beginning of more such events welcoming alumni back to campus to enjoy these lovely new spaces, says organiser Fiona Scanlen, Alumni Relations Manager for the Faculties of Arts, Law, Education and Social Work and Creative Arts and Industries.
Watch B201 being officially opened by former PM Chris Hipkins, alongside VC Professor Dawn Freshwater in September 2023.
Media contact
Julianne Evans | Media adviser
M: 027 562 5868
E: julianne.evans@auckland.ac.nz